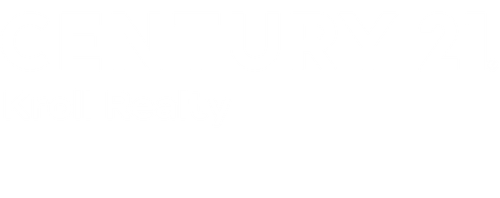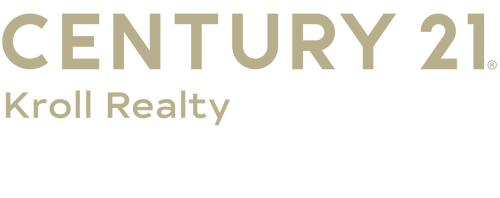
Listing Courtesy of:  Midwest Real Estate Data / Homesmart Realty Group
Midwest Real Estate Data / Homesmart Realty Group
 Midwest Real Estate Data / Homesmart Realty Group
Midwest Real Estate Data / Homesmart Realty Group 14759 Montgomery Drive Orland Park, IL 60462
Contingent (37 Days)
$279,900 (USD)
MLS #:
12469256
12469256
Taxes
$5,287(2023)
$5,287(2023)
Type
Townhouse
Townhouse
Year Built
1988
1988
School District
135,230
135,230
County
Cook County
Cook County
Listed By
Ruta Usaviciute, Homesmart Realty Group
Source
Midwest Real Estate Data as distributed by MLS Grid
Last checked Oct 9 2025 at 6:02 PM GMT+0000
Midwest Real Estate Data as distributed by MLS Grid
Last checked Oct 9 2025 at 6:02 PM GMT+0000
Bathroom Details
- Full Bathroom: 1
- Half Bathroom: 1
Interior Features
- Laundry: In Unit
- Appliance: Range
- Appliance: Refrigerator
- Appliance: Washer
- Appliance: Dryer
- Appliance: Dishwasher
- Appliance: Microwave
Heating and Cooling
- Natural Gas
- Central Air
Homeowners Association Information
- Dues: $220/Monthly
Utility Information
- Utilities: Water Source: Lake Michigan
- Sewer: Public Sewer
School Information
- High School: Carl Sandburg High School
Parking
- Garage Door Opener
- On Site
- Garage Owned
- Attached
- Garage
- Owned
Stories
- 2
Living Area
- 1,346 sqft
Location
Estimated Monthly Mortgage Payment
*Based on Fixed Interest Rate withe a 30 year term, principal and interest only
Listing price
Down payment
%
Interest rate
%Mortgage calculator estimates are provided by C21 Pride Realty and are intended for information use only. Your payments may be higher or lower and all loans are subject to credit approval.
Disclaimer: Based on information submitted to the MLS GRID as of 4/20/22 08:21. All data is obtained from various sources and may not have been verified by broker or MLSGRID. Supplied Open House Information is subject to change without notice. All information should beindependently reviewed and verified for accuracy. Properties may or may not be listed by the office/agentpresenting the information. Properties displayed may be listed or sold by various participants in the MLS. All listing data on this page was received from MLS GRID.




Description